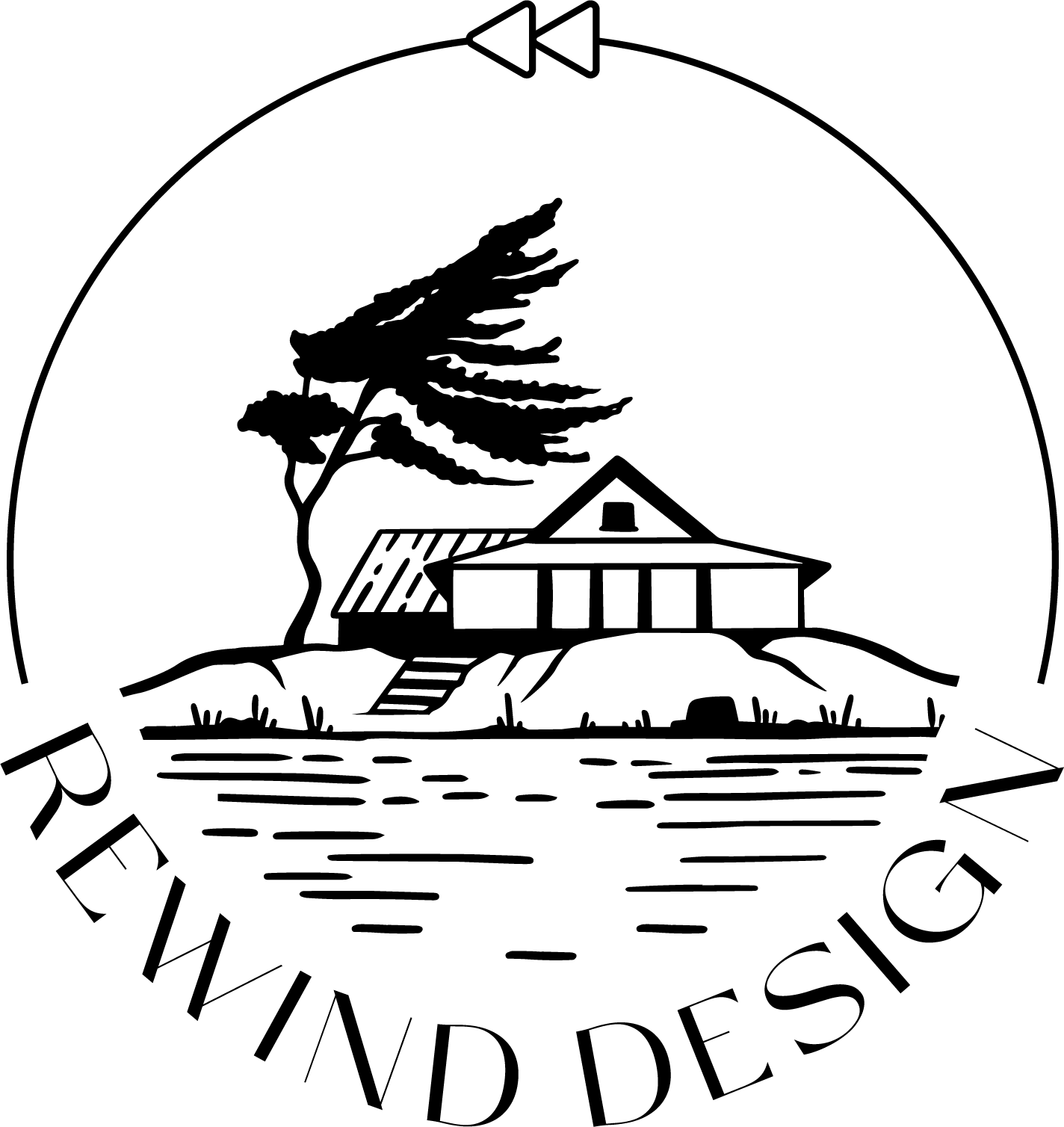render - bloor st office
BLOOR ST OFFICE
TORONTO WORKSPACE
I was outsourced to produce renderings for a client in Toronto, for an office on Bloor St. I was given the floorplans and spec on furniture to create the 3D model. I worked with a Toronto based Interior Designer to create these finished renderings of the space.


