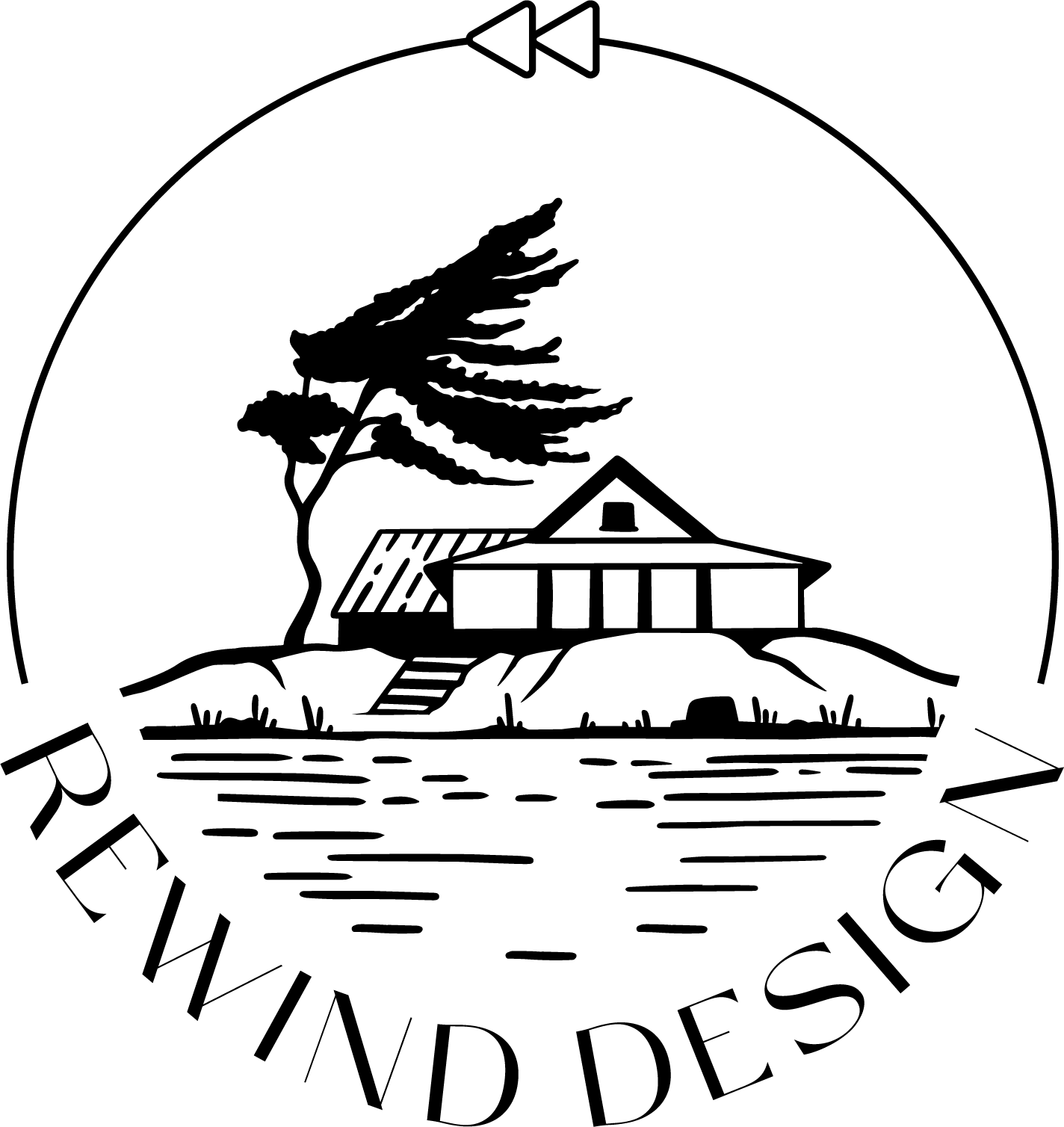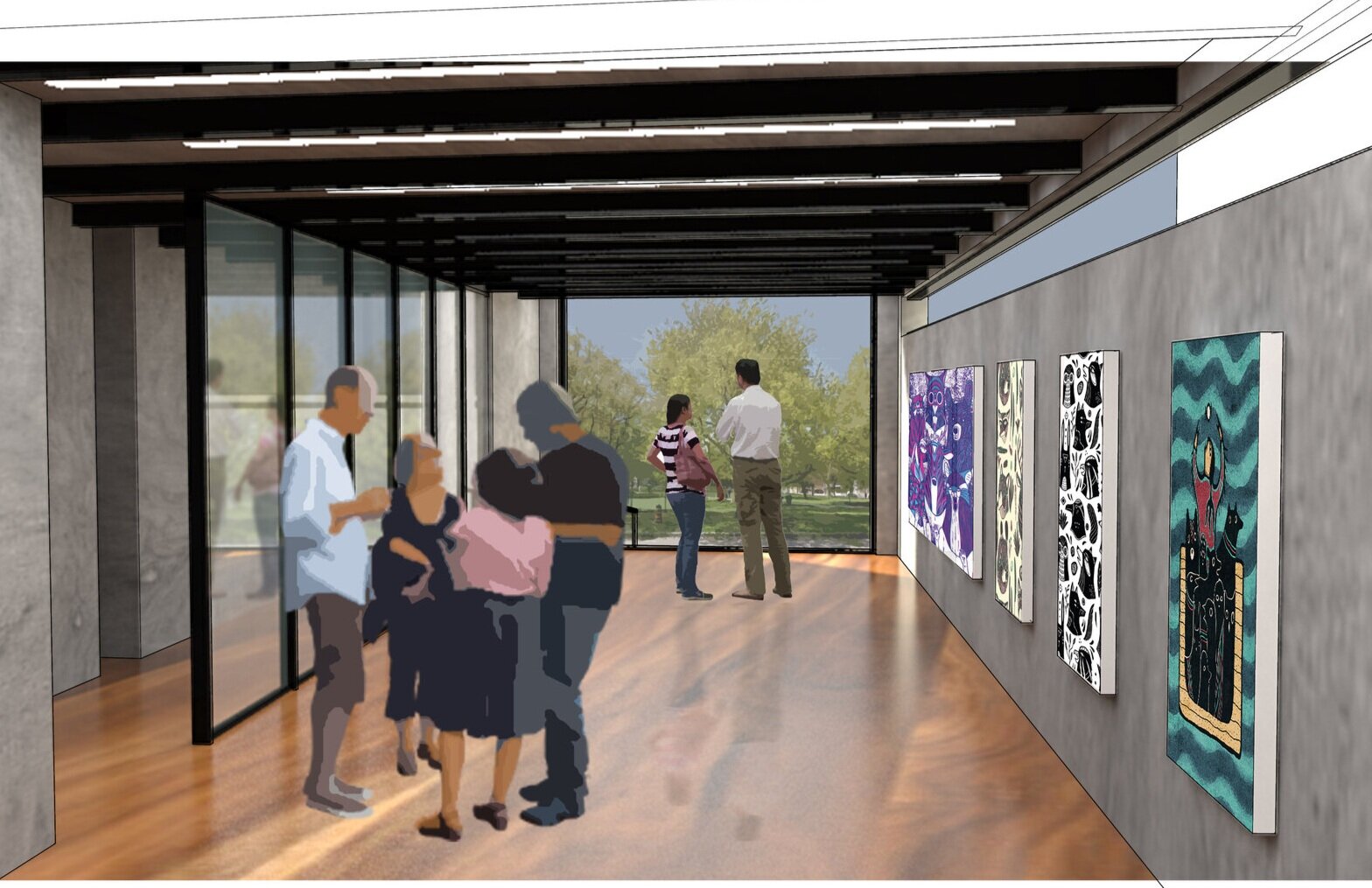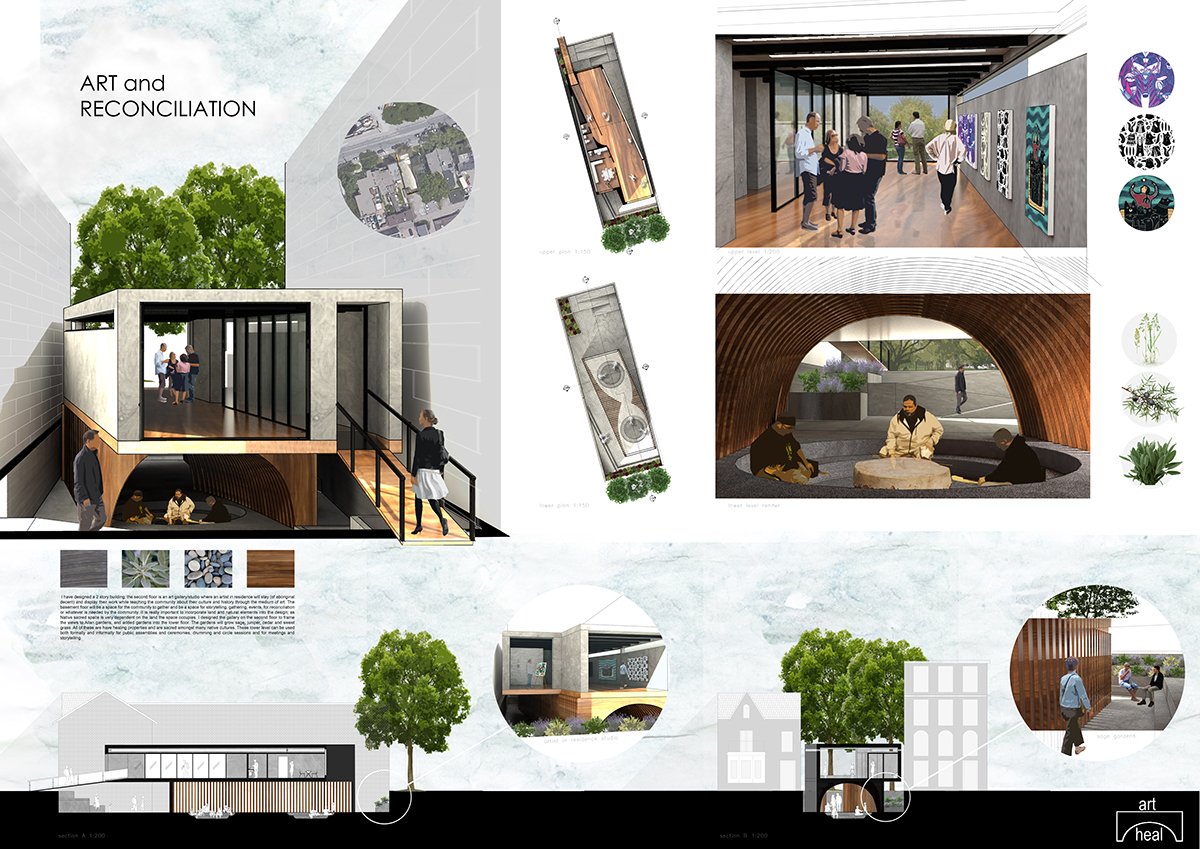project - art + reconciliation
ART + RECONCILIATION
RYERSON FINAL PROJECT
For my final thesis at Ryerson School of Interior Design in 2017, I have designed a 2 story building, the second floor is an art gallery/studio where an artist in residence will stay (of aboriginal decent) and display their work while teaching the community about their culture and history through the medium of art. The basement floor will be a space for the community to gather and be a space for storytelling, gathering, events, for reconciliation or whatever is needed by the community. It is really important to incorporate land and natural elements into the design; as Native sacred space is very dependent on the land the space occupies. I designed the gallery on the second floor to frame the views to Allan gardens, and added gardens into the lower floor. The gardens will grow sage, juniper, cedar and sweet grass. All of these are have healing properties and are sacred amongst many native cultures. These lower level can be used both formally and informally for public assemblies and ceremonies, drumming and circle sessions and for meetings and storytelling.


